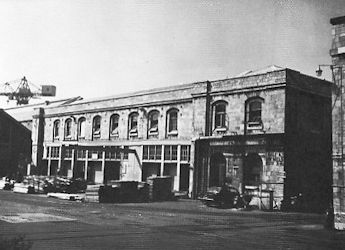|
OLD DEVONPORT
. UK |
||
|
© Brian
Moseley, Plymouth Webpage created: July 15, 2019 Webpage updated: October 26, 2022 |
||
|
SOUTH SAW MILLS (S128, S148, S149, S150)
The South Saw Mills, South Yard. The South Saw Mills in the South Yard of the Royal Dockyard are thought to date from circa 1856-1859 and their design has been attributed to Colonel G T Greene, Royal Engineers, who at the time was the Director of the Admiralty Works Department. It bore a similarity to one he designed for Sheerness Dockyard. Rectangular in shape and entirely open-plan, the two-storey building, plus basement and attic, was built of limestone ashlar walls with corrugated sheet roof and internal frame of cast iron. The 1912 Ordnance Survey map of the Royal Dockyard shows the engine house, boiler house and a chimney stack on the northern side, all of which have long since been demolished. There was a Workmens' Dining Hall on one of the upper floors. The sawing machinery was manufactured by a Mr James Horn. Timber was apparently fed in to the building from the eastern side and it then passed through one of four reciprocating frame saws or three circular saws arranged from north to south inside the Mill. A 50 horse-power steam engine manufactured by Messrs Easton and Amos, of Southwark, London, worked the machinery. To the north of the Saw Mills was the South Smithery. Under the Planning (Listed Buildings and Conservation Areas) Act 1990 and succeeding legislation the South Saw Mils now has Listed Building 2* status.
|
||
